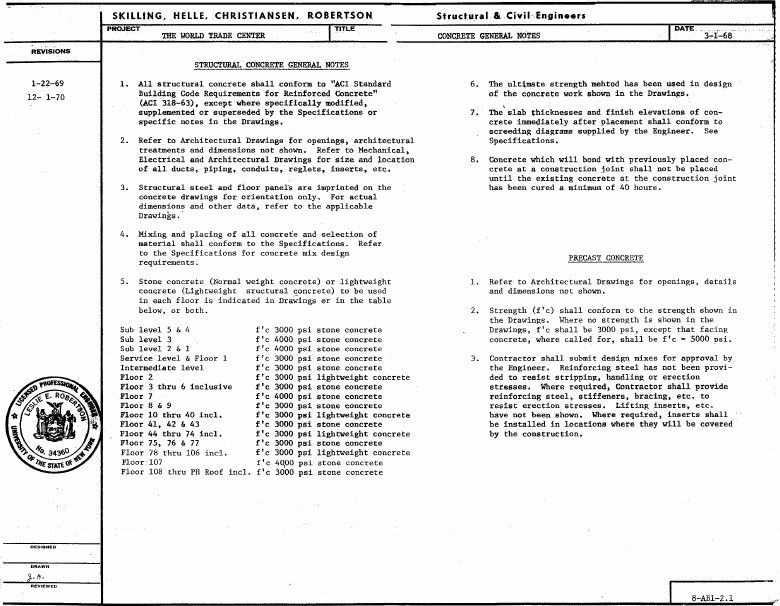
It would appear that the roof is concrete. That is also stated in the inspection reports - which can be found in the NIST summary. One example:
RoofRoof framing, which consisted of rolled steel wide flange beams supporting a structural concrete slab, was found to be in good condition. Hairline cracks in the fireproofing and in the underside of the concrete slab were found at various locations.
http://wtc.nist.gov/pubs/NISTNCSTAR1-1C.pdf (pdf page 96) Also from that document:
The masonry walls in WTC 1 were also damaged by the explosion (Woodson 1993). The 6 in. thick walls on the south side of WTC 1 were breached over distances of approximately 50 ft to the east and 120 ft to the west of the blast origin. The 20 ft long masonry wall that formed part of the mechanical plenum that was located 10 ft inside of WTC 1 (near columns 321, 324, and 327) was completely destroyed. The masonry walls of the elevator shafts located approximately 60 ft inside of WTC 1 were also damaged. Other masonry walls inside of WTC 1 were damaged at distances of up to 90 ft from the blast origin. None of the damaged walls were load bearing, and none were supported at the top. The walls were built to 1 in. below the structure above; the joint was subsequently caulked. Many of the damaged walls deflected as though they were free at the top.
http://wtc.nist.gov/pubs/NISTNCSTAR1-1C.pdf (pdf page 156)It appears at the very least that the perimeter of the Towers and also the perimeter of the core had concrete walls below ground. In addition, the passage above indicates that concrete walls were also used to enclose the mechanical areas in the basement. The size and location of these mechanical areas is not given.
Along the south face of WTC 1, the damaged concrete spandrel beams were demolished and replaced.
Figures 410 and 411 show the details of the repair between Columns 318 and 330 at Levels B3 and B4,
respectively. Similar repairs were made to the concrete spandrel between Columns 333 and 345 at
Level B3.
http://wtc.nist.gov/pubs/NISTNCSTAR1-1C.pdf (pdf page 156)The cross-sectional drawings of these beams indicate that they are 3'3" by 1'6". However, I did not find what distances were spanned by these beams - so I don't know how long they were or even how many of these beams there actually were.
Damaged concrete encasement around existing steel beams was also repaired as required. Figure 413 shows a typical reconstruction detail for a beam located at Level B2. The extent of concrete encasement reconstruction at Levels B1 and B2 is shown in the drawings that were prepared by LERA (LERA 1993c).
http://wtc.nist.gov/pubs/NISTNCSTAR1-1C.pdf (pdf page 165)The drawing on the previous page of the document indicates 4 inches for the thickness of the encasement, but not at what level it started or stopped. (Although it seems likely that it started at the lowest level.) The numbering and shape of the columns indicate that this is for the perimeter columns - I did not find any information about whether or not this was done for the core columns.
Also found throughout the document are serveral references to concrete used for fireproofing of steel beams. This was apparently employed on the mechanical floors, areas near the roof, and typically on the beams within the core that ran parallel to its shorter side.
The information above is only for the Towers, not the rest of the site. There definitely are more questions than answers regarding the construction details - so getting a reasonable estimate of the concrete used is likely to be rather difficult. Although a guess based on what information is available may prove to be useful.
- Make7